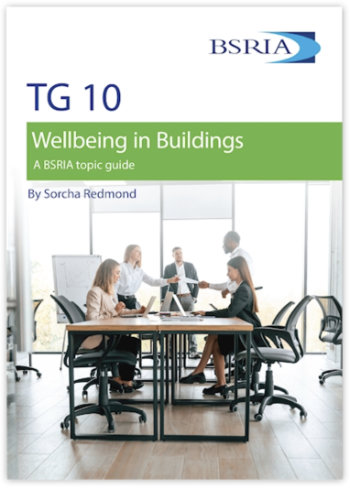Chicago school of architecture
Above: The Home Insurance Building by architect William Le Baron Jenney, which some regard as the first skyscraper in the world, was built in Chicago in 1885 and was demolished in 1931.
Chicago's architecture is famous throughout the world and one style is referred to as the Chicago School, also known as 'commercial style'. In the history of architecture, the Chicago School was a school of architects active in Chicago at the turn of the 20th century.
They were among the first to promote the new technologies of steel-frame construction in commercial buildings, and developed a spatial aesthetic which co-evolved with, and then came to influence, parallel developments in European Modernism.
While the term Chicago School is widely used to describe buildings in the city during the 1880s and 1890s, it has been disputed by scholars, in particular in reaction to Carl Condit's 1952 book The Chicago School of Architecture.
Historians such as H. Allen Brooks, Winston Weisman and Daniel Bluestone have pointed out that the phrase suggests a unified set of aesthetic or conceptual precepts, when, in fact, Chicago buildings of the era displayed a wide variety of styles and techniques.
Contemporary publications used the phrase 'Commercial Style' to describe the innovative tall buildings of the era rather than proposing any sort of unified school.
Distinguishing features of the Chicago School include the use of steel-frame buildings with masonry cladding (usually terra cotta), large plate-glass windows and limited exterior ornamentation. Sometimes elements of neoclassical architecture are used in Chicago School skyscrapers.
Many Chicago School skyscrapers contain the three parts of a classical column. The first floor functions as the base, the middle stories, usually with little ornamental detail, act as the shaft of the column, and the last floor or so represent the capital, with more ornamental detail and capped with a cornice.
The 'Chicago window' originated in the school. It is a three-part window consisting of a large fixed center panel flanked by two smaller double-hung sash windows. The arrangement of windows on the facade typically creates a grid pattern, with some projecting out from the facade forming bay windows. The Chicago window combined the functions of light-gathering and natural ventilation; a single central pane was usually fixed, while the two surrounding panes were operable. These windows were often deployed in bays, known as oriel windows, that projected out over the street.
Architects associated with the Chicago School include:
- Henry Hobson Richardson.
- Dankmar Adler.
- Daniel Burnham.
- William Holabird.
- William LeBaron Jenney.
- Martin Roche.
- John Root.
- Solon S. Beman.
- Louis Sullivan.
- Frank Lloyd Wright started in the firm of Adler and Sullivan but created his own Prairie Style of architecture.
Source: Boundless. “Chicago School of Architecture.” Boundless Art History. Boundless, 21 Jul. 2015.
[edit] Related articles on Designing Buildings Wiki:
- Archigram.
- Architectural styles.
- Art Deco.
- Art Moderne.
- Arts and craft movement.
- Bauhaus.
- Beaux Arts style.
- Chicago Architecture Foundation River Cruise - review.
- Classical orders in architecture.
- Classical Revival style.
- Commercial style.
- Concept architectural design.
- English architectural stylistic periods.
- Form follows function.
- International Style.
- Italian Renaissance revival style.
- Polite architecture.
- Prairie School style.
- Spanish Colonial revival style.
- Tudor revival style.
- Vernacular architecture.
Featured articles and news
Wellbeing in Buildings TG 10/2025
BSRIA topic guide updates.
With brief background and WELL v2™.
From studies, to books to a new project, with founder Emma Walshaw.
Types of drawings for building design
Still one of the most popular articles the A-Z of drawings.
Who, or What Does the Building Safety Act Apply To?
From compliance to competence in brief.
The remarkable story of a Highland architect.
Commissioning Responsibilities Framework BG 88/2025
BSRIA guidance on establishing clear roles and responsibilities for commissioning tasks.
An architectural movement to love or hate.
Don’t take British stone for granted
It won’t survive on supplying the heritage sector alone.
The Constructing Excellence Value Toolkit
Driving value-based decision making in construction.
Meet CIOB event in Northern Ireland
Inspiring the next generation of construction talent.
Reasons for using MVHR systems
6 reasons for a whole-house approach to ventilation.
Supplementary Planning Documents, a reminder
As used by the City of London to introduce a Retrofit first policy.
The what, how, why and when of deposit return schemes
Circular economy steps for plastic bottles and cans in England and Northern Ireland draws.
Join forces and share Building Safety knowledge in 2025
Why and how to contribute to the Building Safety Wiki.
Reporting on Payment Practices and Performance Regs
Approved amendment coming into effect 1 March 2025.























